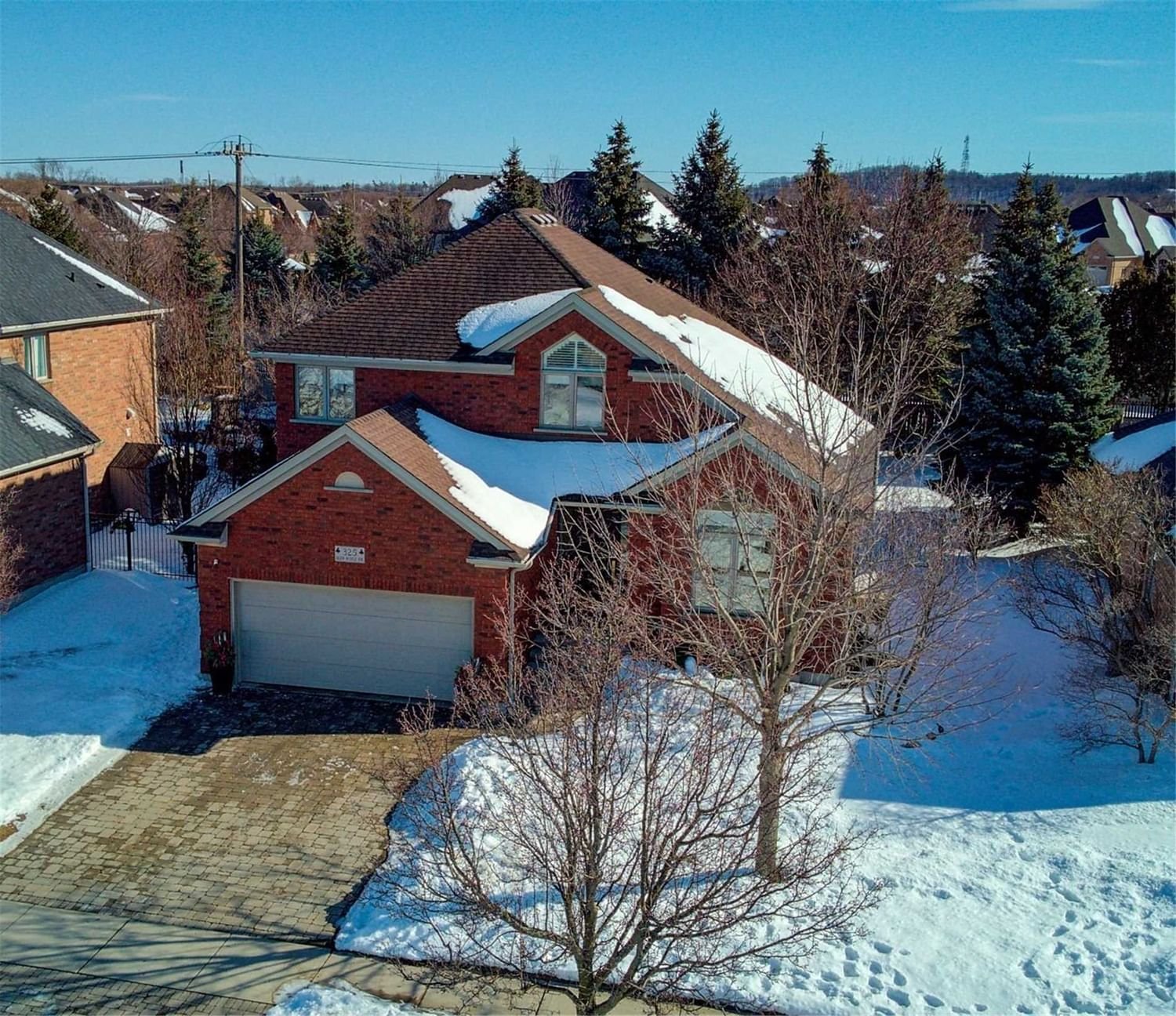$1,499,000
$*,***,***
3-Bed
4-Bath
2000-2500 Sq. ft
Listed on 3/23/23
Listed by REAL BROKER ONTARIO LTD., BROKERAGE
Hidden Gem In The Heart Of Deer Ridge Estates! Live In Kw Region's Most Desirable Neighbourhood Minutes To Hwy 401.Steps To Deer Ridge Golf Course And Trails.Enjoy This Huge, Sun-Filled, South Facing Fully Private Backyard With Direct Access To A Paved Walking Path.This Extensively Renovated Contemporary 2 Storey Family Home With Over 3400 Sqft Open Concept Living Space Features All Must Haves:*1* Cathedral Ceilings And Built-In Closets In 2/3 Bdrm's.*2*Ml-Mud Room + Office, Ll- Gym, Rec Room With Kids Play Structure.*3* $350K+ Spent On Renos.*4*Dream Kitchen With 12-Ft Island,Quartz Backsplash&Countertops.*5*All Baths Have High Quality Modern Finishes, Unique Lighting Feature In Master Shower Ceiling/Jacuzzi Tub And Electric Mirrors.*6*.High Ceilings In Family&Dining Room.*7*100% Carpet Free -White Oak Flooring,Solid Wood Doors.*8*Smart Home Tech- Incl Ext/Int Security Cam.*9*Electric Veh Charging Station*10*Move-In Ready, No Compromises.
Legal Desc. Incl.35, 105 & 112 On 58R-11545, S/T Ease Lt25181 In Favor Of Hydro-Electr Commis Of Kitchener-Wilmot Over Part Of Said Block Being Part 112 On 58R-11545, S/T Access In Lt25181 Over Parts 105 & 112 On 58R-11545
X5985319
Detached, 2-Storey
2000-2500
14
3
4
2
Attached
4
16-30
Central Air
Finished, Full
Y
Brick
Forced Air
Y
$6,504.00 (2022)
< .50 Acres
131.20x62.29 (Feet)
